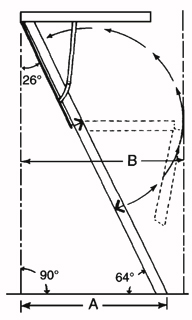Frame Rated 350 lbs
*Folding stairs require floor to ceiling measurement. It is recommended adding 18" to landing space dimensions for safe ascent or descent of the stairway.
|
Rough
Opening
W x L
|
Ceiling
Height
|
# of
Treads
|
A
Landing
Space
|
B
Projection
|
lbs.
per Unit
|
|
22 1/2" x 54"
|
8'9"
|
11
|
58"
|
66"
|
107
|
|
22 1/2" x 54"
|
10'
|
13
|
65"
|
79"
|
110
|
|
22 1/2" x 60"
|
9'3"
|
11
|
61"
|
72"
|
115
|
|
22 1/2" x 60"
|
10'6"
|
13
|
70"
|
80"
|
117
|
|
22 1/2" x 54"
|
8'9"
|
11
|
58"
|
66"
|
111
|
|
25 1/2" x 54"
|
10'
|
13
|
65"
|
79"
|
132
|
|
25 1/2" x 60"
|
9'3"
|
11
|
61"
|
72"
|
128
|
|
25 1/2" x 60"
|
10'6"
|
13
|
70"
|
80"
|
131
|
|
30" x 54"
|
8'9"
|
11
|
59"
|
66"
|
149
|
|
30" x 54"
|
10'
|
13
|
66"
|
79"
|
160
|
|
30" x 60"
|
9'3"
|
11
|
62"
|
72"
|
166
|
|
30" x 60"
|
10'6"
|
13
|
70"
|
80"
|
168
|

|